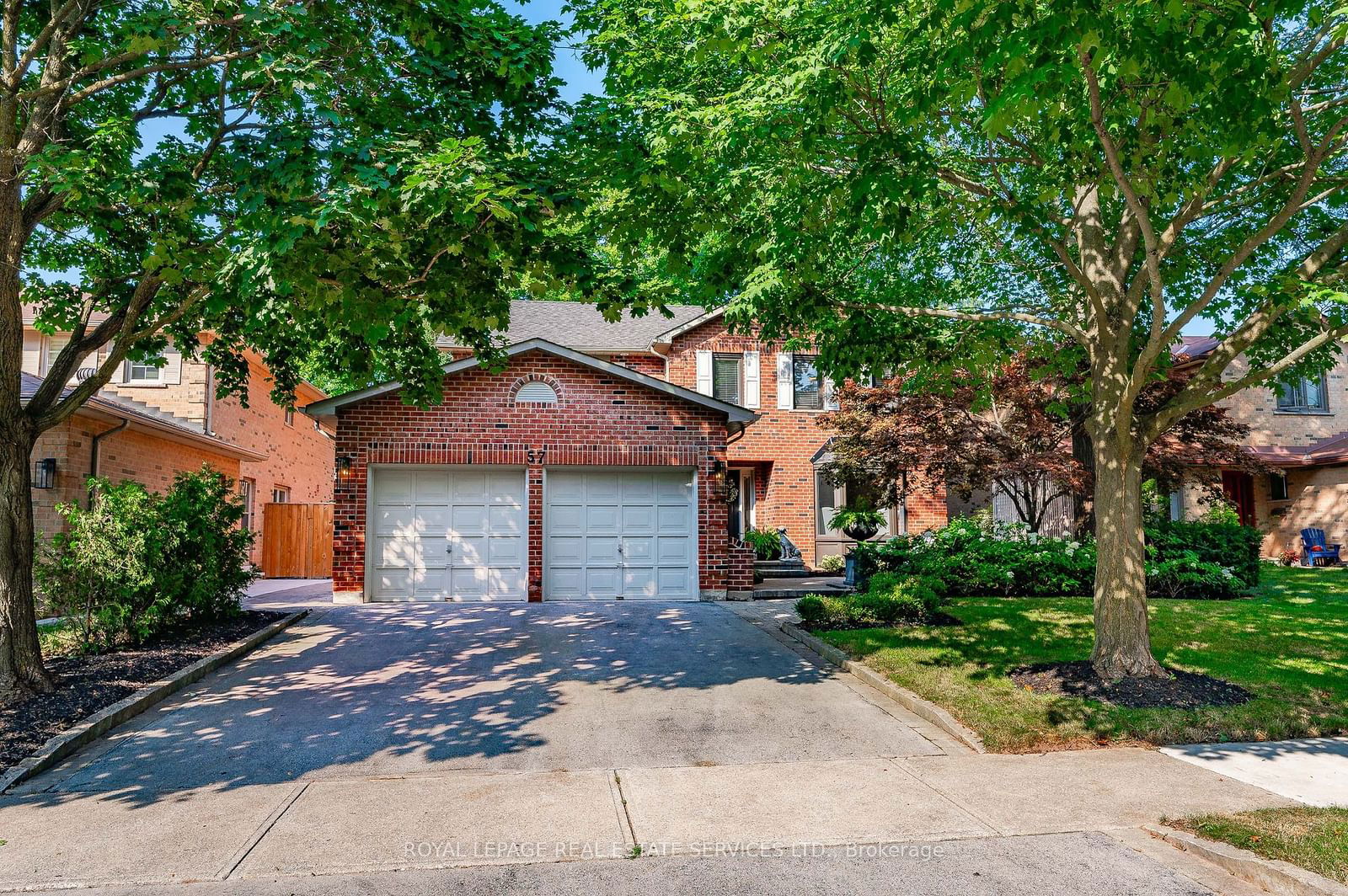$1,999,000
$*,***,***
4+1-Bed
4-Bath
2500-3000 Sq. ft
Listed on 8/19/24
Listed by ROYAL LEPAGE REAL ESTATE SERVICES LTD.
Welcome to 57 Skipper Lane, an exceptional family home nestled in a charming, family-friendly Bronte neighbourhood, just steps from the lake. Close to picturesque walking trails, parks & even a sandy secluded beach. This exquisite, updated residence offers luxurious living across 3 levels. Showcasing hardwood floors, crown molding, smooth ceilings, pot lights, upgraded lighting, neutral decor & much more! The inviting foyer sets the tone for the homes elegant style. The formal dining room flows into a spacious living room, ideal for gatherings. Fabulous family room hosting an impressive gas fireplace with wall surround & mantle, shiplap wall, picture lights & large picture window. Chefs dream kitchen boasting a Sub-Zero fridge, Wolf 6-burner double oven stove, Miele dishwasher, Sharp microwave, pot filler, quartz & granite counters, ample cabinetry, magnificent custom center island with breakfast bar & beautiful pendant lighting. Enjoy seamless indoor-outdoor living with a walk-out to a deck overlooking the private backyard that provides lots of room for play & relaxation. A convenient powder room & laundry/mudroom with sink & inside entry. The upper level features a sizeable primary bedroom presenting a walk-in closet & lavish spa-inspired 5-piece ensuite. Three more generously sized bedrooms & a gorgeous 4-piece bathroom. The lower level with luxury vinyl flooring throughout hosts a massive recreation room with a gas fireplace, good-sized bedroom with a 5-piece ensuite, exercise room & storage. Handsome exterior facade with a double car garage surrounded by majestic trees and private front patio immersed in beautiful landscaping. Incredible location near Lake Ontario, Shell Park (including a dog park), South Shell Park, shopping & convenient access to Bronte Village & Harbour, downtown Oakville & the GO train. This home combines luxury, convenience & an ideal location, making it perfect for modern family living. VIEW THE 3D IGUIDE VIRTUAL TOUR, VIDEO & MORE PHOTOS
W9261105
Detached, 2-Storey
2500-3000
8+3
4+1
4
2
Attached
4
31-50
Central Air
Finished, Full
Y
Brick
Forced Air
Y
$9,407.00 (2024)
121.25x53.08 (Feet)
